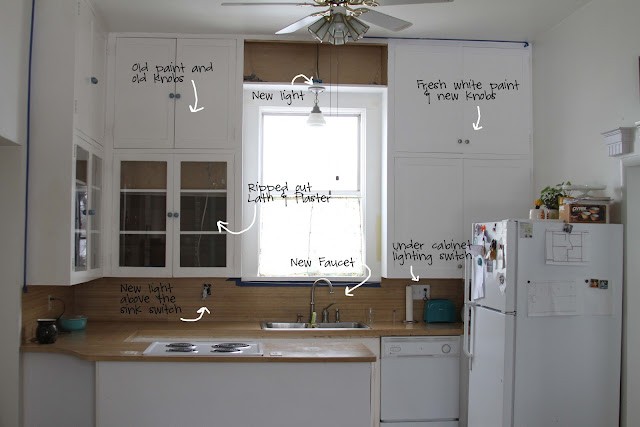We finished our dining room table! Yay!
Here is a before:
After:
Here is the breakdown:
- Table and six chairs purchased from my brother. They were in his house when he moved in: $40.00
- New cushions: $35.00
- Laminated cotton: $75.00
Grand total: $150.00
Not bad considering that our other dining room table that we bought when we were first married cost us $250.00. Plus, I like this one a whole lot more. It's a little less country feeling to me. Also, we sold our old table for $75.00, so that helped with the cost of our new table. It was crazy. We posted it on KSL and within two days, I had 14 inquiries for the table. The lucky person who bought it was number 2 in line.
Previous dining room table:
Some tips and suggestions from this project:
- Buy good paint and make sure you have some left over. That was the problem with our last table. We ran out of the black paint and let me tell you, black paint is not all the same. Every black we tried was almost gray against the table. It was a pain because we couldn't touch up any dings on the table.
- Use polyurethane to help minimize dings. It also gives the table a great shine and doesn't look so painted. It looks like it was supposed to come that way.
- Laminated cotton is the best. I spent hours and hours looking for a good solution to cover our chairs. I didn't want just plain fabric because of how dirty it would get. I didn't want to cover it in a clear vinyl because it makes them a little more bulky. I thought about using a vinyl table cloth, but I just was afraid it wouldn't hold up well. Then I stumbled upon the world of laminate cotton. It is waterproof and is flexible just like normal fabric. Sold! Now it is more expensive (like $25.00 a yard) but I think it was worth it. There is a lot of fun designs for laminate cotton, but I wanted something that was neutral in case my style changes in a couple of years.
- For those of you who may cross this road someday, yes you can iron laminate cotton. Just lay it face down with a dish cloth in between to protect it. My iron was set to medium high heat and it worked good. Not great, but enough to get out some of the wrinkles.
- If you can, buy your foam for your chairs from a re-upholstery company. Not only was it cheaper than buying it from some place like JoAnn's, but they cut it for free for me and it was nice high quality and density foam. Win! We bought ours from sofabiz. They were super nice and had it been up to me, I would have cut the foam exactly the same size as the bottom wood part. But being the experts that they are, they left a little extra that kind of wraps around the wood so your edge isn't sharp.
Conclusion: We love it! Although, it is a dust magnet...




































