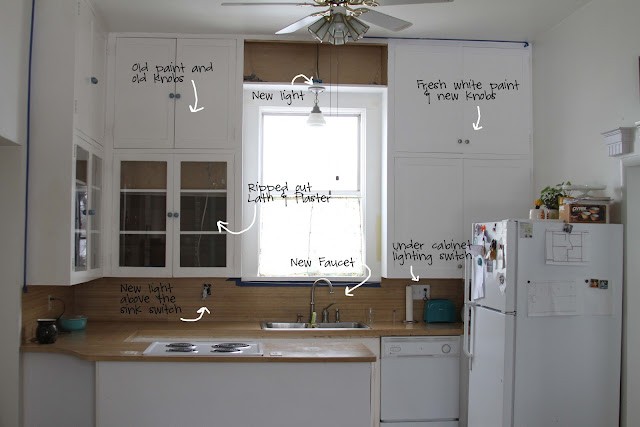- Ripped out the old carpet and replaced with new carpet. This was done before we bought the house. FYI, the room is about 90 square feet.
- Ripped out some of the dry wall in the closet and replaced it. There was some old leakage that left behind some black mold. That was fun...
- Painted the floor and the new wall in the closet with KILZ paint which helps protect against mold.
- Painted the closet white.
- Replaced all the carpet trim with white wood trim
- Painted the walls
- Replaced the carpet
- Replaced the old window with a new high efficiency window.
- Replaced the door knob.
- Painted a bookshelf for the room.
- Gave a fresh coat of paint to the dresser from my sister.
- Hung art and shelves
- Made curtains for the window
- Honestly, we kinda like the size. Sure it would be nice if it is a bit bigger, but it is a cozy little bedroom. Perfect for a baby or a toddler.
- The nice window.
- All the things we have done to it. It turned out really well.
- We have ordered black out blinds from my sister, Amy, who works at Hunter Douglas. Hopefully they will be here in the next couple of days and we can hang it. I am excited for this.
- Someday, way down the line, replace the light fixture (not pictured). It isn't our style.
- Someday this room will have ducts ran to it and we will no longer have to plug in a room heater or have a window AC unit.
I wish we had a before picture of this room so you could see all the changes. This is by far, the most completed room in the house. We made it a priority so that Calvin could have a nice nursery growing up.



















































