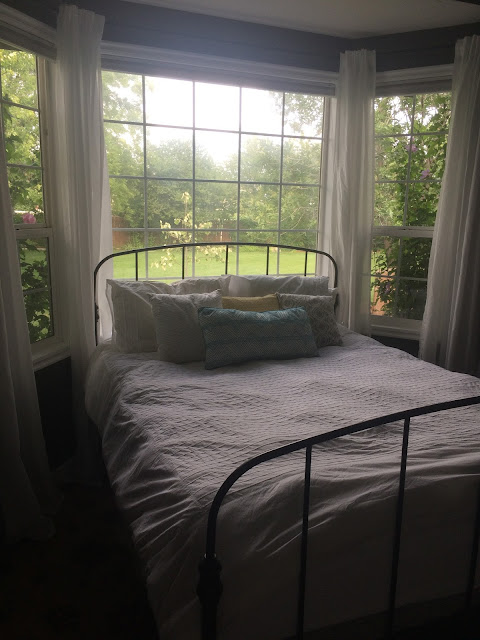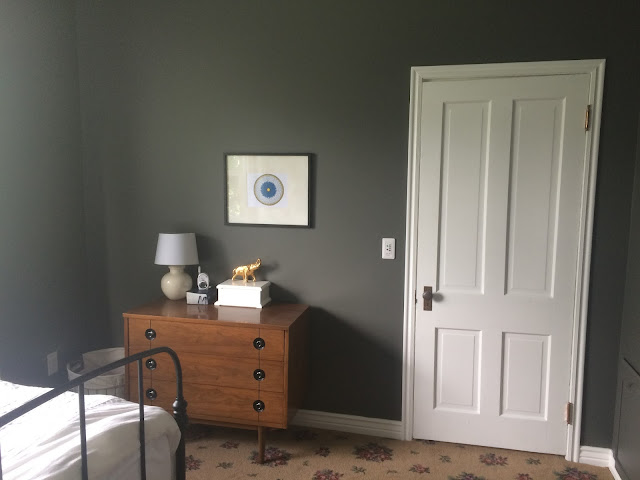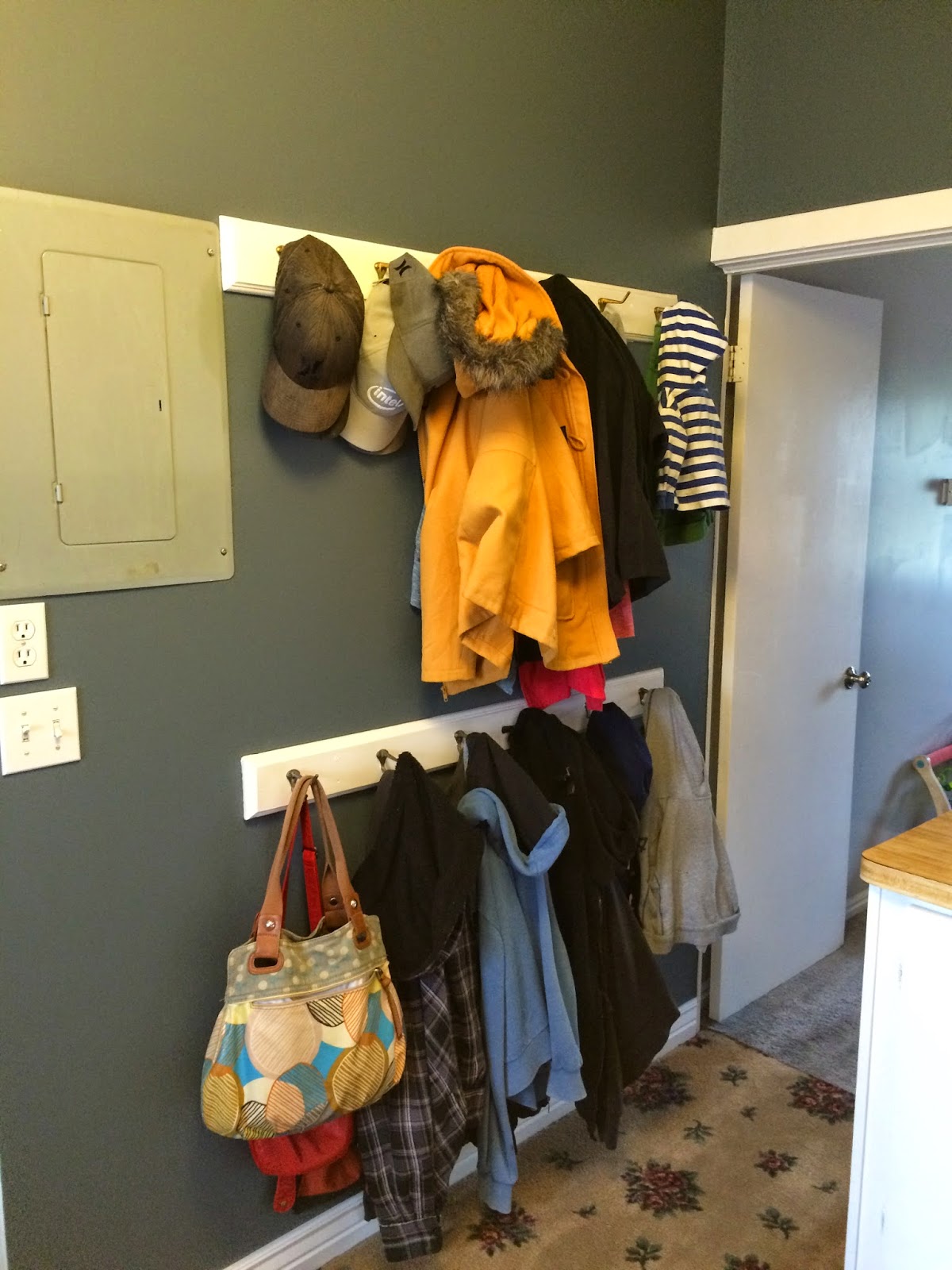So for 2015 I decided to redo our bedroom. The pink wasn't our favorite and it was a room that wouldn't cost a lot to fix up.
Things we did:
- Replaced the ceiling fan. Funny story about that. We received two ceiling fans from my parents for Christmas so I begged Stew to install them shortly after in January. Little did I know that that simple project would turn into the entire upstairs being rewired and would last about 3 months. A huge thanks to Quinn and Mike, our brother in-law. We would have never been able to do that without them. And now our house no longer has knob and tube wiring which is a huge relief. I will have to post pictures of the rewiring someday. I am still trying to forget that ordeal.
- Painted the closet and built shoe cubbies for the shelves.
- Replaced the closet bi-fold doors with solid wood French doors. I found these doors on KSL and we made our own makeshift knobs from original plates and glass knobs from Hobby Lobby.
- Painted all the trim and the bedroom door.
- Painted the walls.
- Painted the ceiling.
- Installed trim around the windows.
- Installed crown molding. Boy....that was fun.
- Replaced the bedding
- Replaced the dresser. I found the dresser with the mirror at an estate sale in Magna and the very next morning I found the matching dresser on the other side of the room on the Vintage Yard Sale Facebook page.
- Bought the most adorable chair....that happened to be the same color as the wall. Oops. But I love it.
- Moved the bed into the bay window. This just seems to make the room flow better and the bay window doesn't feel like wasted space.
- Installed curtain rods and hung curtains.
Before:
After:
















.JPG)

.JPG)

.JPG)

.JPG)

.JPG)
.JPG)
.JPG)
.JPG)
.JPG)
.JPG)
.JPG)

























